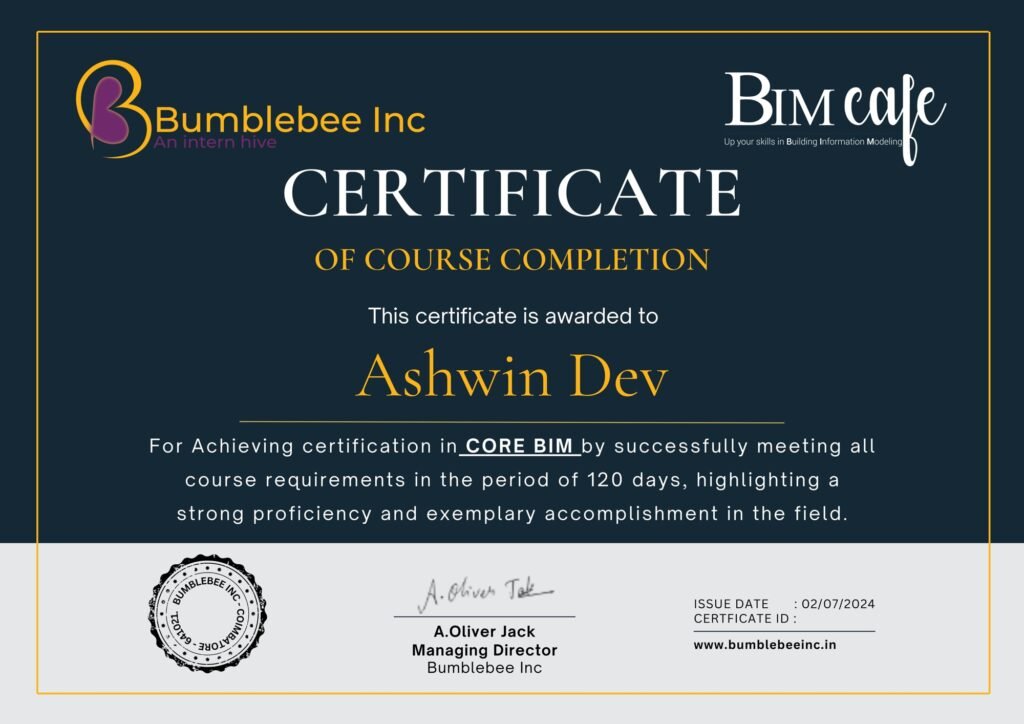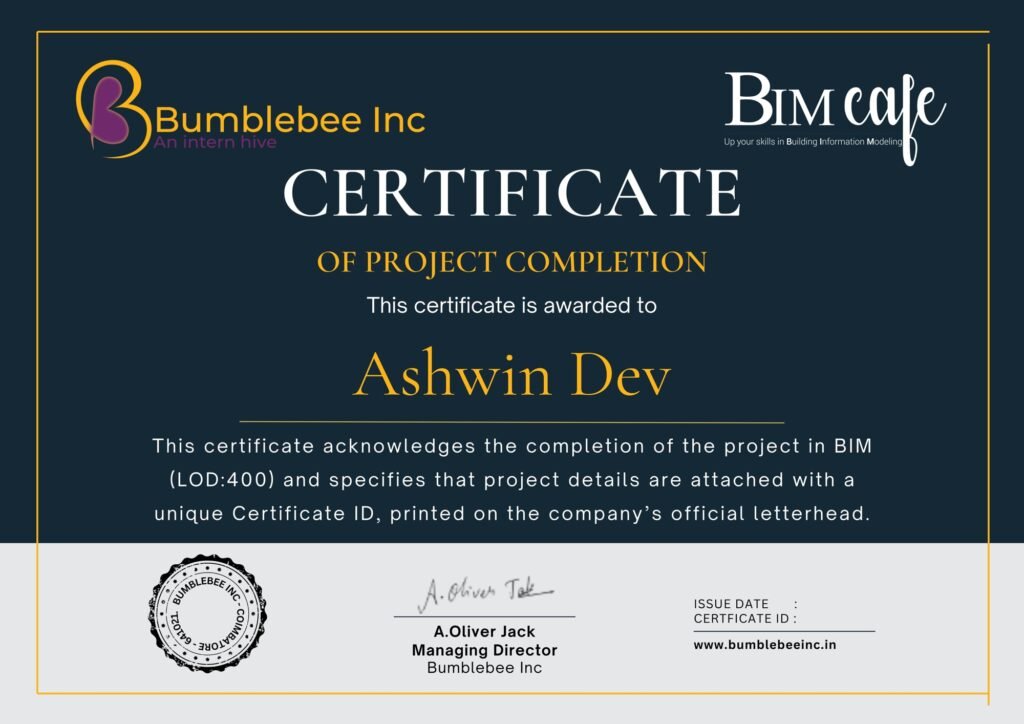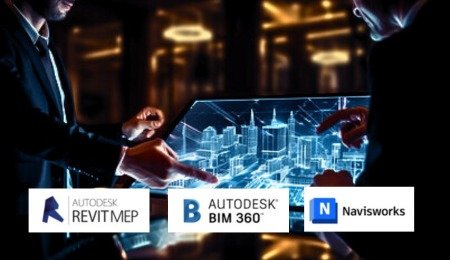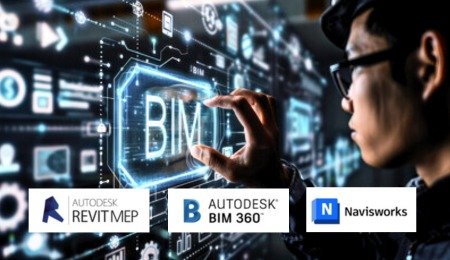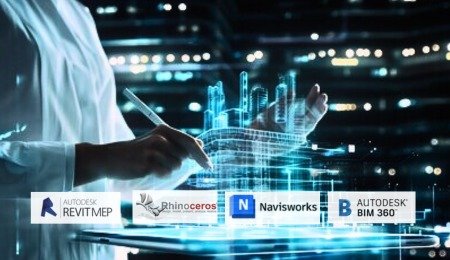BIM VANTAGE Course for Civil Engineering
June 7, 2024 2025-07-19 7:59BIM VANTAGE Course for Civil Engineering
BIM VANTAGE COURSE
FOR ARCHITECTURE
Integrating BIM (Building Information Modeling) with other design software enhances the design process and collaboration. While BIM offers extensive design capabilities, integrating it with specialized software’s like REVIT, Navisworks Manage, SketchUp, 3DS Max, V-Ray, Lumion, and Rhino 3D modeling provides solutions for specific design requirements. This integration allows designers to create detailed 3D models, improve visualization with rendering engines, and conduct advanced analyses for structural, energy, and day lighting aspects.
It promotes interoperability and data exchange between different platforms, facilitating collaboration with diverse stakeholders. Additionally, customization of workflows to suit individual preferences and automation of repetitive tasks enhance productivity. Learning to integrate BIM with other software expands designer’s skill sets, increasing their value in the job market and unlocking new career opportunities. Overall, integrating BIM with other design software optimizes project workflows, improves design quality, and fosters innovation in the architectural industry.
Course Details
COURSE OVERVIEW
- Introduction to BIM: Concepts, principles, and industry significance.
- Navisworks Manage: Familiarization with interface, clash detection, project review.
- Lumion: Real-time rendering, animation for visualization.
- SketchUp: 3D modeling, design collaboration.
- 3ds Max: Advanced modeling, texturing, rendering.
- V-Ray: Photorealistic rendering, lighting simulation.
- Rhino: NURBS modeling, parametric design.
- Collaborative BIM: Coordination among stakeholders, model integration.
- Data Management: File organization, naming conventions, data exchange.
- Visualization: Renderings, animations for design communication.
- Quantity Takeoff & Cost Estimation: Extracting quantities, estimating costs.
- Sustainability Analysis: Energy efficiency, environmental impact assessment.
- BIM Implementation: Execution planning, standards development.
- Legal & Ethical Considerations: Intellectual property, liability in BIM.
- Case Studies & Projects: Real-world applications, hands-on exercises.
- Emerging Trends: Cloud collaboration, AI, automation in BIM.
LEARNING OBJECTIVES
Participants in our BIM course will develop proficiency in Navisworks Manage, Lumion, SketchUp, 3ds Max, V-Ray, and Rhino to create, manipulate, and analyze BIM models. They will learn effective collaboration techniques with Navisworks Manage for model coordination, clash detection, and project review. Mastery of creating realistic renderings and animations using Lumion and V-Ray will enable effective visualization and communication of architectural designs. Expertise in 3D modeling and architectural design with SketchUp, Rhino, and 3ds Max will include creating detailed models of buildings and infrastructure elements. Understanding parametric modeling principles in Rhino and 3ds Max will facilitate dynamic and flexible design creation. Advanced lighting and texturing techniques in V-Ray and 3ds Max will enhance visual quality. Skills in file organization, naming conventions, and data exchange standards ensure seamless collaboration. Exploration of BIM software for sustainability analysis will include energy efficiency simulations and environmental impact assessments. Hands-on exercises and real-world projects will reinforce learning and skill development, fostering teamwork, leadership, and communication for success in the AEC industry.
PEEREQUISITE
To enroll in the BIM Vantage course, participants should understand construction principles and be familiar with BIM software like Revit or Navisworks. Foundational knowledge of architectural, engineering, or construction concepts is necessary. Prior BIM experience is beneficial but not mandatory. Proficiency with computer systems, willingness for collaborative learning, and basic project management skills are essential.
TEACHING METHODOLOGY
The BIM VANTAGE course offers a meticulous educational approach, blending theory with hands-on practice. Led by experienced instructors, participants engage in dynamic lectures, immersive workshops, and real-world simulations, focusing on mastering state-of-the-art BIM technologies and methodologies. Collaborative exercises, personalized feedback, and practical experience cultivate essential skills in BIM implementation and problem-solving. Graduates emerge well-prepared to excel in the dynamic landscape of BIM with confidence and proficiency.
COURSE SPECIFICATIONS
From Class Room To Corporate
Where Our Students Shine

Megha C S - B.Tech in Civil Engineering

Calvin Ramesh - B.Arch

Abhanv Anoop - B.Tech in Mechanical Engineering

Gazal Joggy - MBA in Construction Management

Aswani E M - B.Tech in Electrical and Electronics Engineering

Aswini P - B.Tech in Civil Engineering

Midhun Menon - B.Tech in Civil Engineering

Nidheesh MK - Diploma in Civil Engineering

Stefy Bency Alexander - B.Arch

Jyothi Lakshmi C S - B.Tech in Civil Engineering
Where Learning Meets Opportunity
UNLOCK YOUR CERTIFICATES
